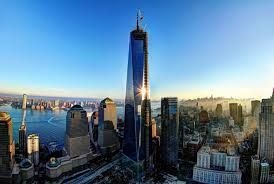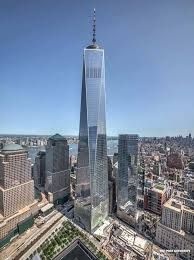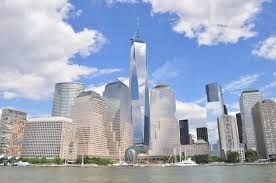- The cubic base gives way to an octagonal plan at center whilst the glass parapet is square in plan and rotated 45 degrees from the base. The mid section's octagonal plan is achieved by facade planes which are comprised of eight alternately inverted isosceles triangles with bevelled edges.
- An 80 ft (24.3 m) high public lobby topped by a succession of mechanical floors rises from the plaza; in conjunction, these constitute the building's blast-resistant base which is 200 ft (61 m) tall.
- The tower's structure is organized around a strong, redundant steel moment frame which consists of columns and beams linked by a combination of bolting and welding and resists lateral loads through the bending of the frame's elements.
- Rising above the base are 69 office floors which reach a height of 1,120 ft (341.3 m); this is further surmounted by mechanical floors (two of which are occupied by the Metropolitan Television Alliance), restaurants and observation decks at 1,368 ft (417 m).
- The base will be concrete, clad in over 2,000 pieces of prismatic glass.
- The tower's footprint is equal to that of each of the original Twin Towers.
- The height of the observation decks match the heights of the original World Trade Center's Twin Towers.
- The final height of 1,776 ft (541 m) is reached by a cable-supported antenna which rises from a circular support ring and recalls the torch held aloft by the Statue of Liberty.
- The building has an emergency stairway dedicated to firefighters.
- For security reasons, the building is set back approximately 90 ft (27.4 m) from West Street.
- The tower has extra strong fireproofing whilst the air supply system incorporates chemical and biological filters; emergency stairs are extra-wide and pressurized.
- The tower's structure allows for interior spans which are column-free.
- In conjunction with a concrete-core shear wall, the moment frame endows great rigidity and redundancy to the tower's overall structure.
- The tower is designed to have a high degree of environmental sustainability.
- Each floor has a refuge area whilst enhanced elevators are housed in a protected central building core which serves all of the tower's floors.
- A three-foot thick core houses One World Trade Center's life-safety systems (elevators, risers, communications, stairs and sprinklers); the advanced life safety systems exceed that required by the New York City Building Code.
- Foundation work started in July 2006.
- The 408-feet tall decorative spire will encase an antenna with a lighting system to make it into a beacon.
- Ground for actual construction (different from the cornerstone placing) was broken on April 27, 2006.
- Freedom Tower's cornerstone was placed during a ceremonial groundbreaking on July 4, 2004.
- One World Trade Center has become the highest building in New York City by April 30, 2012.
- The maximum elevator speed will be 540 m/min



4rth highest building One World Trade Center
Posted on at



