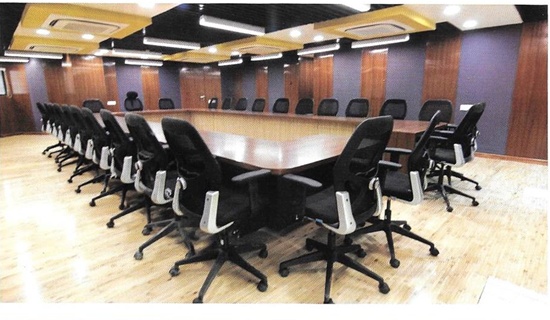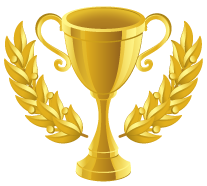
The co-operative federation undertakes activities concerned with farmers and agriculture. A major supplier of fertilizers in Gujarat, it also purchases farmers' agricultural produces whenever market prices are down and they are not able to get reasonable price. In keeping with the kind of work the organization does, the interior design concept of the 1300sqm space revolved around the theme of using sustainable materials.
Planning The new building acquired has Basement+Ground+4 Floors. Basement is used for parking whereas ground floor houses reception and public interaction areas. First floor of the building was designed for Company's top management -Chairman, Vice Chairman and CEO. The typical plans of second & third floor accommodate office management and general staff. And as per the client brief, the top floor which was open terrace was converted into canteen, library, recreation and storage area. A cut-out is provided on the fourth floor roof water tank is reserved on this floor as fire safety feature. While, the top floor offers panoramic view of the city to the workers, a separate VIP entrance for high level dignitaries on the ground floor ensures privacy.
Energy-efficiency Measures On the elevation of the building, double glazing unit (DGU) has been installed to avoid bright sunlight and noise. Moreover it reduces heat by 50 percent leading to significant energy saving. DGU is covered with green film to give it a pleasant look and also to cut the sun glare coming from outside.
For HVAC efficacy, conventional system controls the indoor temperature of the building as a whole and VRV (Variable refrigerant volume) system air-conditions each room individually. The combination is ideal for the constantly changing occupancy of the office areas. For even more precise temperature control as per the room conditions, individual control helps promote more economical and eco-friendly functioning. Apart from the energy saving faade and air-conditioning measures, the entire lighting system uses energy efficient LED lights.
In contrast, the Chairman's office features Italian marble flooring and has been designed with ample seating area. Special provisions for physically challenged people has also been given by providing toilet specifically for them. Materials like bamboo chattai, cane and hand woven fabrics are used. Bamboo is used not only as flooring and ceiling but also for light fixtures and sign-age. Cane sofas are again sustainable and so is the wood from Along Ship Breaking yard used to make the pergola.
As a matter of fact, designers made sure to use as many green products as possible in the building. The carbon footprint of the entire building is drastically reduced due to the use of such environment sensitive materials & practices. To provide the regional context, a touch of local art is evident in the interiors by way of Warli Painting in its modern interpretation on the back-lit panel of reception desk and Pithora painting on the wall behind, in the reception lounge.



