Excavation
Generally, two steps are involved in estimating costs of excavation/earthworks Calculating quantity of earth to be handled (excavation, back fill, hauling, compaction etc..)Determining the appropriate costs for executing such works.Various hidden items may impact cost of earthworks.Type of soil Required slope of the bank in excavated areas Whether bracing or sheet piling will be required Whether ground water will be encountered or whether de watering will be required Earthwork on site involves rough grading of site to achieve desired elevations the excavation of ground for the construction and installation of the building structures the back filling and compacting of the soil or fill materials the hauling of excavated soil or fill materials.It is one of the most equipment intensive operations in building construction projects.Material properties associated with different types of soils can affect the workability and handling of the soil, thus the productivity of the earthmoving operations. Information regarding subsurface conditions can be obtained from reports of soil borings and tests performed on collected soil samples.
Such reports often form a part of project documents.Excavation is measured by cubic yards for the quantity take off (27cft = 1cy).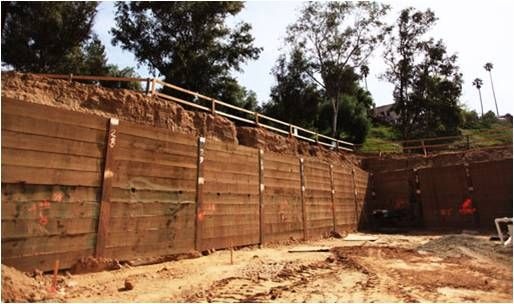
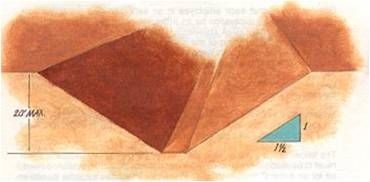
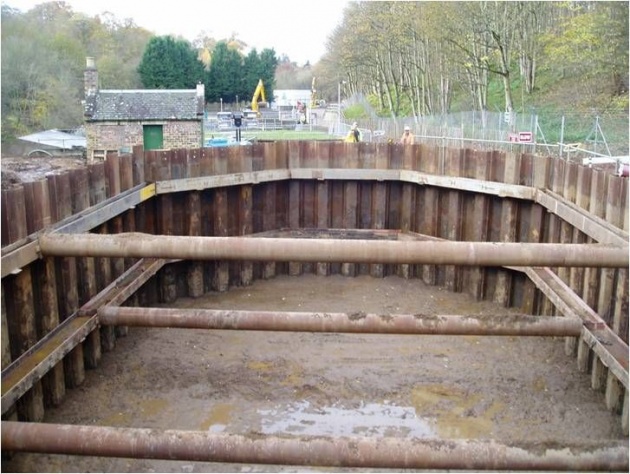
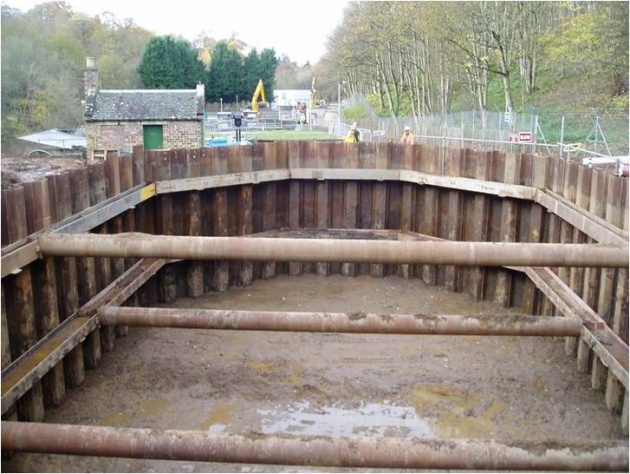
Safety Considerations
For open cut excavations, the type of the material encountered will determine if excavation banks need to be sloped, and if so at what angle, or if shoring or bracing is necessary.Generally, excavation more than 1.5m deep (5 ft) will require some kind of support system.For depth exceeding 6.1m or (20ft), OSHA requires that the protective system be designed by a registered professional engineer.
Swelling & Shrinkage
Earthwork operations such as excavation, back filling and compaction can affect the density of soil.Soil in natural (undisturbed) state is often compacted to a certain density.Excavation loosens the soil, causing it to expand or swell, thus resulting in an increased volume.Backfill and compaction further changes the soil density and may occupy a volume less than its undisturbed natural state. This reduction in volume is referred to as shrinkage.A 20cy hole in the ground may result in more than 20 cy of soil. Similarly a 20cy hole may require more than an equal volume of soil to fill.The shrinkage and swell factors are influenced by:
The type of the equipment used for excavation and compaction Due to these changes in density, it is necessary to specify whether the volume is measured in original undisturbed position, loose or compacted.Bank measure or pit measure represents the soil in its original undisturbed volume and quantified as bank cubic yard (bcy).Loose measure represents the excavated soil that can be stockpiled onsite or placed in a truck. It is quantified as loose cubic yard (lcy).Compacted volume is the volume of earth after it has been compacted and is quantified as compacted cubic yard (ccy). Both swell and shrinkage are expressed as a percentage of the undisturbed original or bank volume
.Methods of excavation vary from:
Hand digging and shoveling for small jobsHeavy equipment
Selection of a particular type of equipment depends upon:Type of soilJob site conditionsRough Grading
Rough grading is the primary activity of deliberately changing the site terrain from the natural grade elevations to the finished grade elevations. Areas with existing elevations higher than the proposed elevations are excavated to the desired grade (Cutting)Areas with existing elevations lower than proposed elevations are backfilled and compacted to the desired grade (filling).The quantities for cut and fill operations are kept separate so that analysis for use of fill material as a suitable backfill material can be performed.
The site / survey plan typically shows the property dimensions, natural contour lines and spot elevations required to for earthwork calculations.Typically, contour lines are in one foot increments and based upon some benchmark.Most commonly, existing elevations are shown with a dashed line while proposed elevations are shown with a solid line.
Cross-Sectional Method
The method used in taking off rough grading volume is sometimes referred to as the cross- sectional method.The cross-section method entails dividing the site into a grid and then determining the cut or fill for each of the grids. The size of the grid should be a function of the site, the required changes, and the required level of accuracy. If the changes in elevation are substantial, the grid should be small. The smaller the grid, the more accurate the quantity takeoff.Each line on the grid should be given a number or letter designation. In addition, each grid box should be numbered to help in identificationThe next step is to determine the approximate current and planned elevation for each grid line intersection. Once these are noted, the cut and fill elevation changes can also be noted.Because contour lines rarely cross the grid intersections, it is necessary to estimate the current and proposed elevations at each of the grid intersection points. If the proposed elevation is greater than the current elevation, fill will be required. Conversely, if the planned elevation is less than the current elevation, cutting will be needed.In case of paving or road work, Planned contour lines available on survey plans represent levels of points on the surface of the paving or asphalt.
In this case, the thickness of the paved surface has to be deducted from the provided levels to calculate earthwork for rough grading.
Average End Area Method
The average end area method of quantifying cut and fill is often used when dealing with long narrow tracts, such as for roads. In this method, the site is divided into stations. This labeling convention comes from plane surveying using 100-foot measuring tapes. The first numbers are the number of tapes, and the last numbers are the number of feet on the partial tape.station 00-00 is the beginning. Station 00-75 is 75 feet from the beginning station, and station 01+75 is 175 feet from the beginning station.The positioning of station lines is a function of the contour and requires accuracy. The closer the station lines, the greater the accuracy.
The steps to compute earthwork include:
Draw a profile at each of the station lines.then cut and fill area for each of the profiles is calculated.finally, the cut or fill area of two adjacent profiles is averaged and multiplied by the distance between the two stations to determine the cut and fill quantity between the stations.
Topsoil Removal
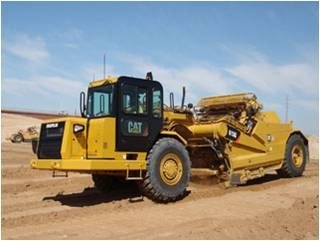
It is generally removed from all building, walk, roadway and parking areas.The estimator should determine the depth of removal of topsoil, where will it be stockpiled and the equipment to be used for its removal.In the following example, an additional clearance of 5 ft is provided around the general plan of the building to accommodate slope for stability requirement Building Foundation Excavation
There are two calculation methods:
Separate or Individual Wall method Center Line Method In both of these method’s, our primary concern is to calculate total length of item being considered (earthwork, foundation concrete, masonry etc..). This length is then multiplied with the cross sectional details of the item (breadth and height/depth) that remain same through out the length.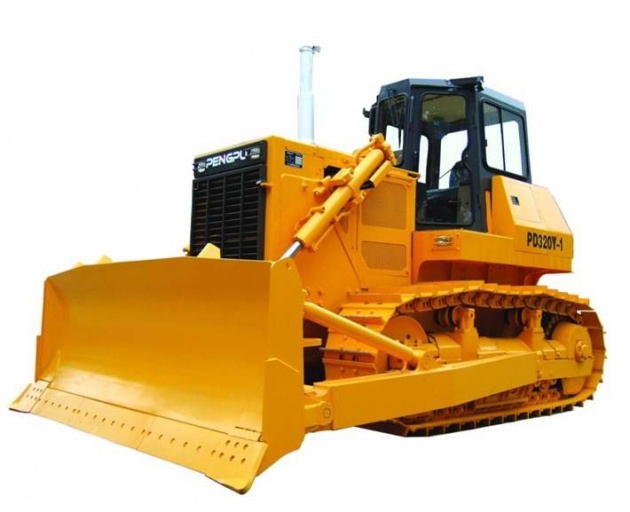
Separate or Individual Wall Method
In this method, measure or find out the external length of walls running in the longitudinal direction generally the long walls out to out, and the internal lengths of walls running in the transverse direction in-to-in i.e. of cross or short walls in-to-in.The length of the walls thus calculated is multiplied by the breadth and height of the wall.The same rule of measurement applies to excavation in foundation, concrete in the foundation and to masonry or brickwork calculation.
Separate or Individual Wall Method To calculate the volume of excavation in a foundation pit for strip footing, following steps are adopted:Calculate the c/c lengths of long and short walls separately. For symmetrical footing on either side, the center line remains the same for excavation, lean concrete, plinth and the superstructure Separate or Individual Wall Method To calculate the volume of excavation in a foundation pit for strip footing, following steps are adopted:To determine the length of the trench out-to-out, add to the center length one breadth of the foundation concrete. This should be repeated for all the walls with same footing details.Long wall length out-to-out = c/c length + half breadth on one side + half breadth on the other sideTo determine the length of the trench in-to-in, subtract from the center length one breadth of the foundation. This should be repeated for all walls with same footing details.Short wall length in-to-in = c/c length –half breadth on one side-half breadth on the other side



